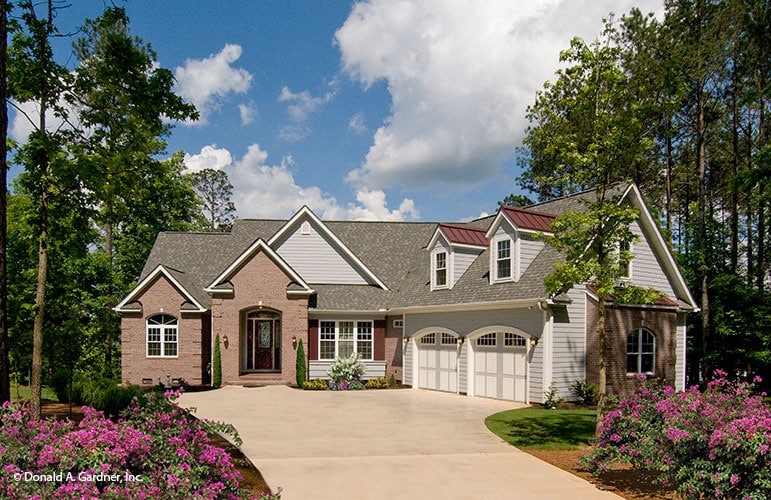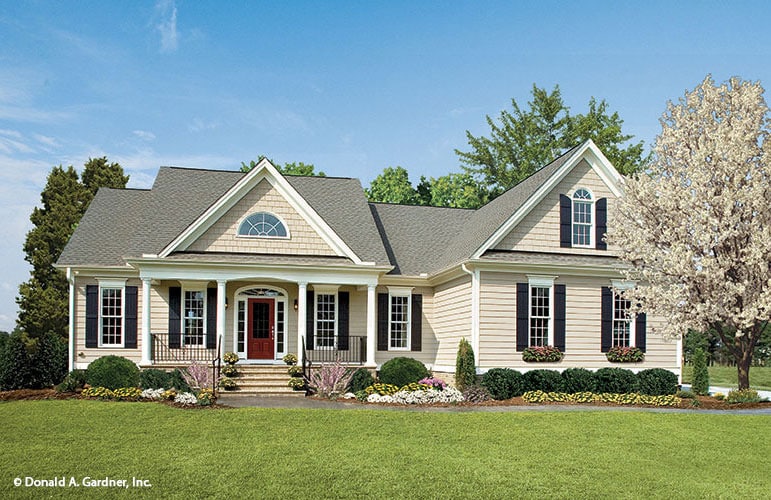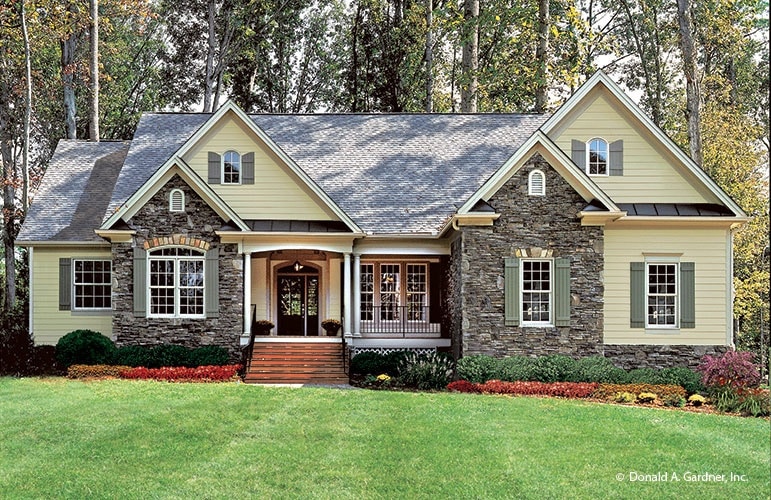
The ideal empty-nester or vacation home, this two-bedroom design showcases rustic Craftsman style and easy living. The great room, kitchen, and dining room flow into one another, with a relaxing sunroom positioned to take in views all around.

An open common area that features a great room with cathedral ceiling, a formal dining room with tray ceiling, a functional kitchen and an informal breakfast area separates the master suite from the secondary bedrooms for optimal privacy in this home plan.

Tray ceilings in the dining room and master bedroom as well as cathedral ceilings in the bedroom/study, great room, kitchen and breakfast area create visual space. Built-ins in the great room and additional room in the garage add convenient storage.
