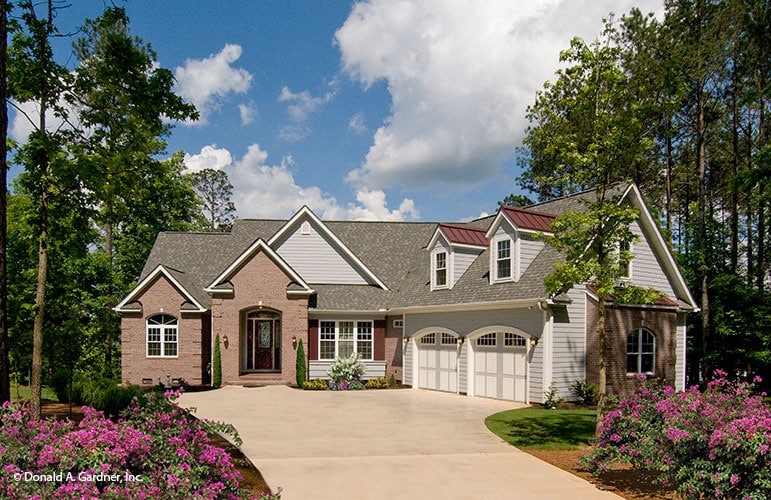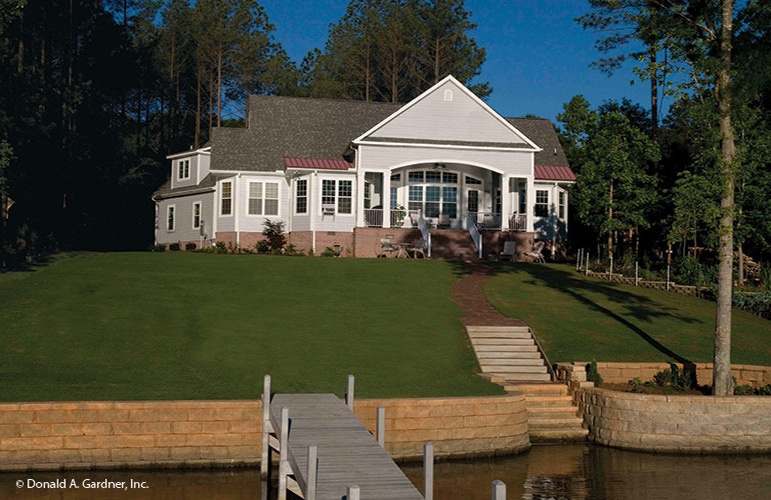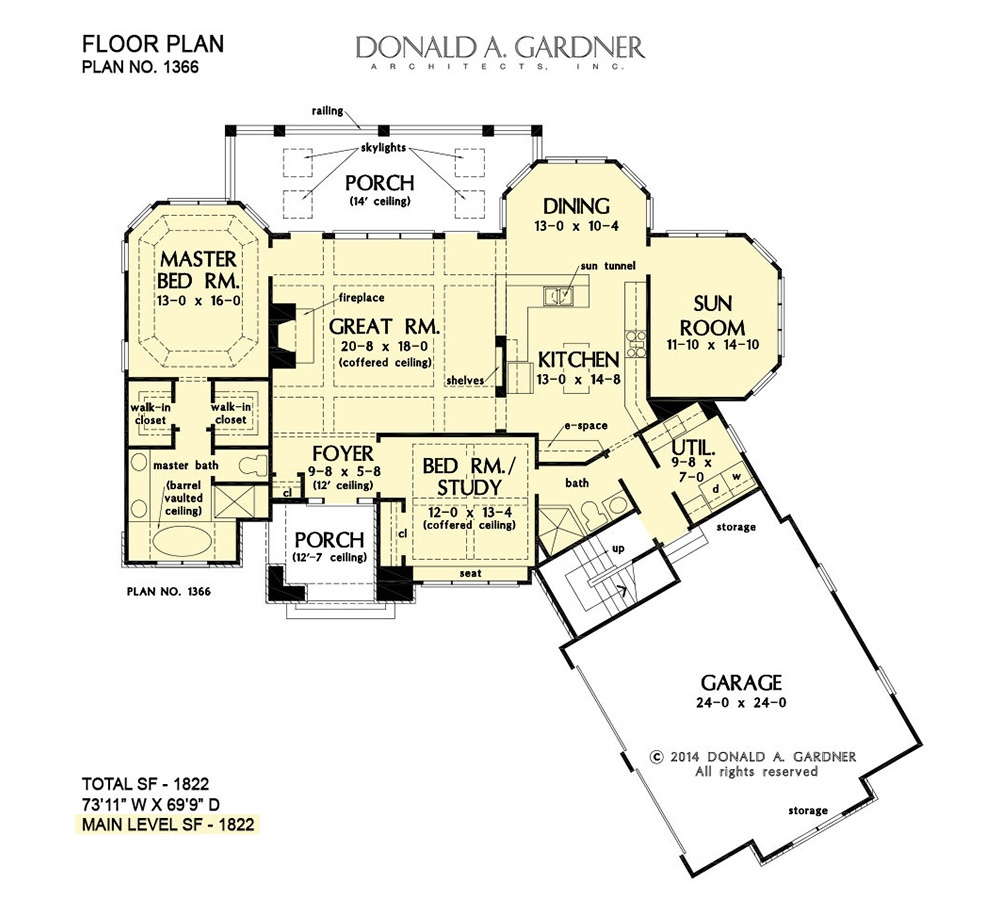

The ideal empty-nester or vacation home, this two-bedroom design showcases rustic Craftsman style and easy living. The great room, kitchen, and dining room flow into one another, with a relaxing sunroom positioned to take in views all around. The full master suite includes a tray ceiling, walk-in closets, and a roomy bath with barrel vaulted ceiling. An oversized bonus room with full bathroom can serve as a private guest suite. Special details include a bedroom/study with window seat, e-space in the kitchen, spacious utility room, and garage storage.
** Total Square Footage does not include “Bonus Room” or other unfinished/optional spaces shown on the floor plan. Alternate foundations are available for an additional charge.

