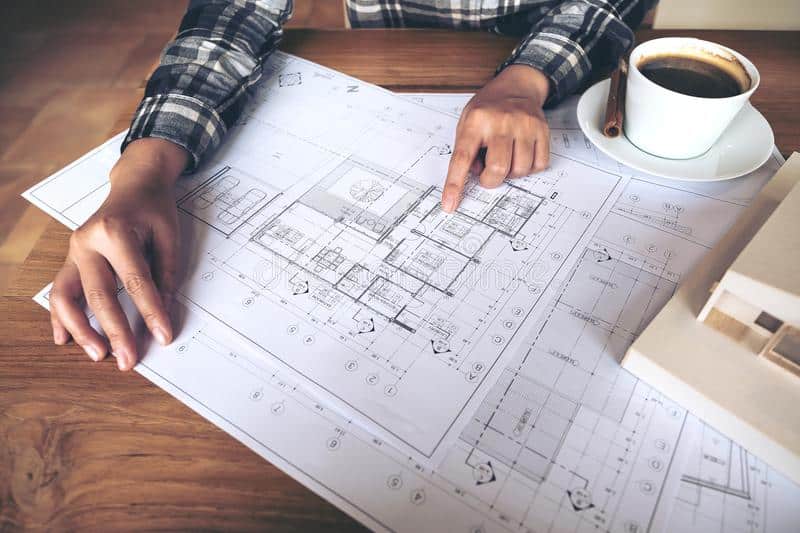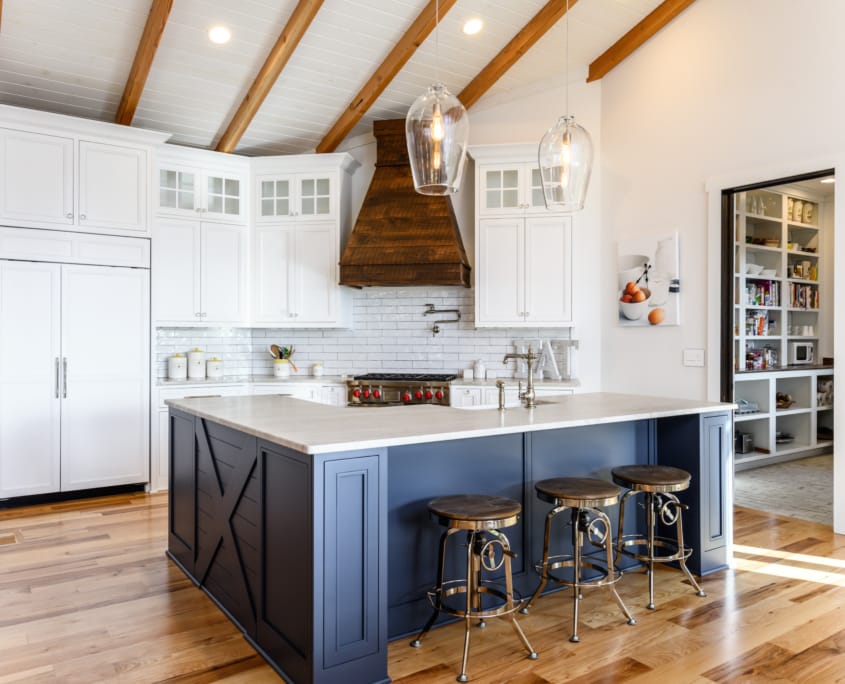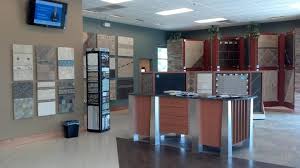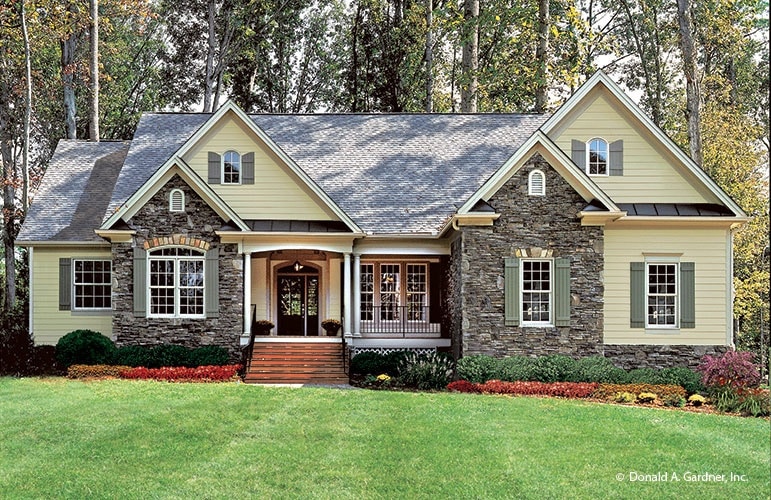With all the challenges that 2020 has brought, there may be no better time to cast an eye toward the future and the better times that undoubtedly lie ahead. So many of us are just yearning to escape the rat race and simplify life in this forever changed world.
If you’re looking to trade-in the bright lights and bustling corporate parks of the big city for majestic mountain views and leisurely downtown strolls, Rutherfordton and South Ridge Estates may be your ideal post-covid home.
Unlike many large communities, South Ridge Estate offers the kind of flexibility and cost savings that has become such an important part of our daily life.
Not ready to pick up roots just yet? No problem. At South Ridge, you can build on one of our low-cost half-acre homesites now – or several years from now, whatever best suits your situation and lifestyle.
But if you are champing at the bit for the type of quaint, quiet living found throughout Western North Carolina, then the question becomes: how do you build your dream home so it doesn’t become “A Nightmare on Elm Street” or “The Money Pit”?
Here are some tips to consider as you contemplate an exciting new home project.
- What does your home life look like over the next 20 years?
If you plan to live in your dream home for the next 20 or more years, what does your home life look like? Unless your kids expect to live in your home indefinitely, at some point you may want to downsize as your nest empties. Here are some questions you should consider:
- How many square feet do you need to be comfortable? The average home is about 1500-2000 square feet, but obviously you can go smaller or larger. Keep in mind that construction costs run about $150-$200/square foot so your budget may dictate how much space you can afford.
- How many bedrooms and bathrooms do you need? The average home has 3 bedrooms and 2 bathrooms. Consider the size of the bedrooms and bathrooms and make sure they are large enough for your family. For example, the master bedroom is recommended to be at least 13 x 15 feet while the other bedrooms should be at least 12 x 12 feet. Nine foot ceilings are typical, but ten foot ceilings give a more spacious feel to bedrooms and living space.
- How many floors do I need? Most people prefer single floor living with an open floor plan and split locations of bedrooms. The master bedroom is usually on one side of the home and the other two bedrooms are on the other side. However, two floor homes may be slightly less expensive to build.
- How big a yard do I want? Is a quarter acre better than a half acre? Is one acre better than two acres? Decide what amount of outdoor space suits you and your family. Keep future maintenance and property taxes in mind.
- Where in Rutherford County do I want to live? Is a subdivision like South Ridge the place you would feel most comfortable? Or, do you want more privacy by buying a separate piece of land and a few miles between you and your nearest neighbor? Having roads, gas, water, and power in place like South Ridge has its advantages and keeps costs down.
2. Find a house plan you like and then change it.

There are so many house plans on the market that choosing one can be confusing. One criterion for choosing a plan is whether it can be inexpensively changed to suit your needs and tastes.
For example, at Don Gardner Architects in Greenville, SC, you can choose any of their floorplans and contact them with your requested changes. Want one bedroom to be a little larger? Want to add a bay window in the kitchen area so you have a nice spot for a round kitchen table? Want some architectural detail in the dining room by adding a coffered ceiling? Don Gardner will make sure your requests are included in the final plan.
3. Use local resources to do your own research and make your own choices.

Some people believe that their builder will help them with the kitchen design, floorplan, paint colors, hardware choices, etc. This is not really true. The builder is there to execute the working drawings you have provided and make a profit. They are not there to help you with the dozens of decisions you will have to make about your living space. So what is the better plan?
There are many local resources to help you through the decision maze. Let’s start with the kitchen, a focal point for families and friends. While a big box store like Lowes and Home Depot might be a place to get pricing and some design ideas, a great local resource is Walker Woodworking in Shelby. Their new showroom has all the latest cabinets and design services to help you determine what would work best for your space and budget.

Similarly, the Daltile showroom in Charlotte will assign you an experienced designer (at no charge) to help you select colors, patterns, materials, and finishes that will fit your eye, space, and budget for flooring, bathrooms, backsplashes, and other areas of your new home.
4.Find a good builder and keep them happy.
There are plenty of builders between Asheville and Charlotte. Obviously, the more local the builder, the better. However, builders are very busy now. So you might have to make several calls to find someone who is the best fit for your project. Once you have found the right builder, here are some questions you might ask him or her:
- How many homes per year do you build?
- Do you sub out all of your work (framing, electrical, plumbing, etc)? Or, do you have a crew that supplies these trades?
- Is your construction contract “Cost Plus a certain markup” (find out how much) or a “Guaranteed Maximum Price”? If you have your completed architectural drawings including your kitchen, bathrooms, bedrooms, etc, the builder should be able to give you a pretty close cost estimate for your new home. Try to get a cost plus price and a guaranteed maximum price and weigh the pros and cons of each approach.
- Can I talk to a homeowner you recently worked with?
- What is the schedule to build our new home?
- Would you build our new home to “Energy Star” standards and get our new home certified?
- What is the payment schedule for our new home? Do you allow retainage and if so, what percentage?
- How do change orders work? And how much will they affect our price and schedule? Sometimes during construction, a wall, door, or other feature will not look right and needs to be changed. Yes, it will cost some money to correct, but how much and how long will it take?
- Can we meet at our new homesite and discuss our drawings and floorplan?
5. Remember we said “Keep the builder happy?”
As we said earlier, builders are people who are in business to make a profit. If you intend on calling your builder every day to see how things are going, you might create expensive delays. On the other hand, calling once a week or going to the job site once a week to see how things are progressing is reasonable. If you are considerate to the builder, they will be considerate to you. The biggest thing you can do to make the construction process a smooth one is to have your construction drawings perfect, your kitchen and bathrooms picked out, and every other detail thought through and written down so the builder is not guessing as to what you are expecting.
The end result of this process will be a beautiful new home, filled with family, friends, and the feeling of accomplishment that few other projects will provide. ENJOY!

